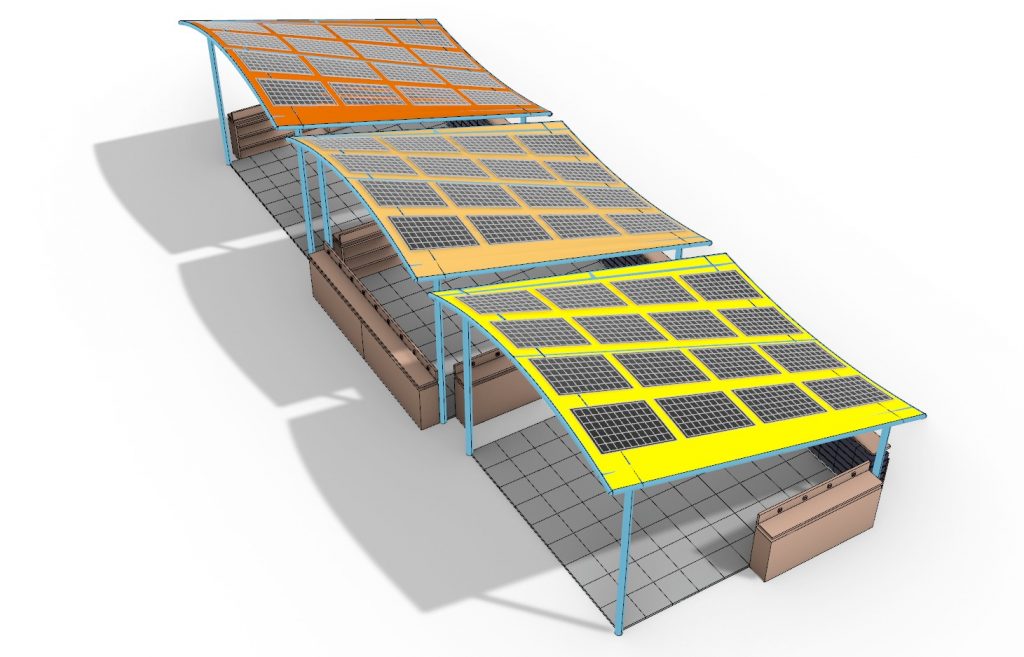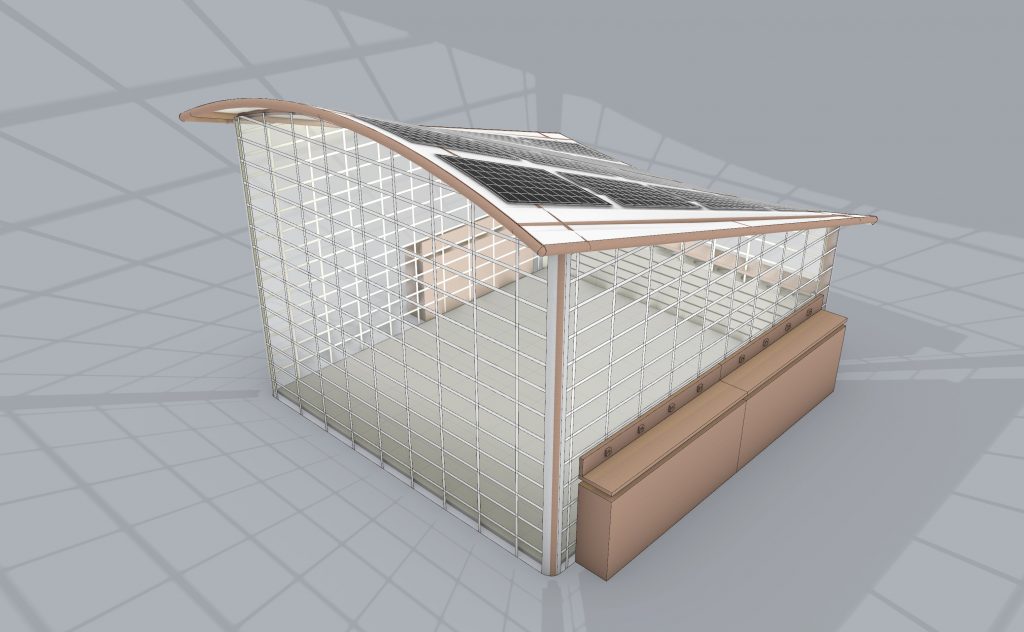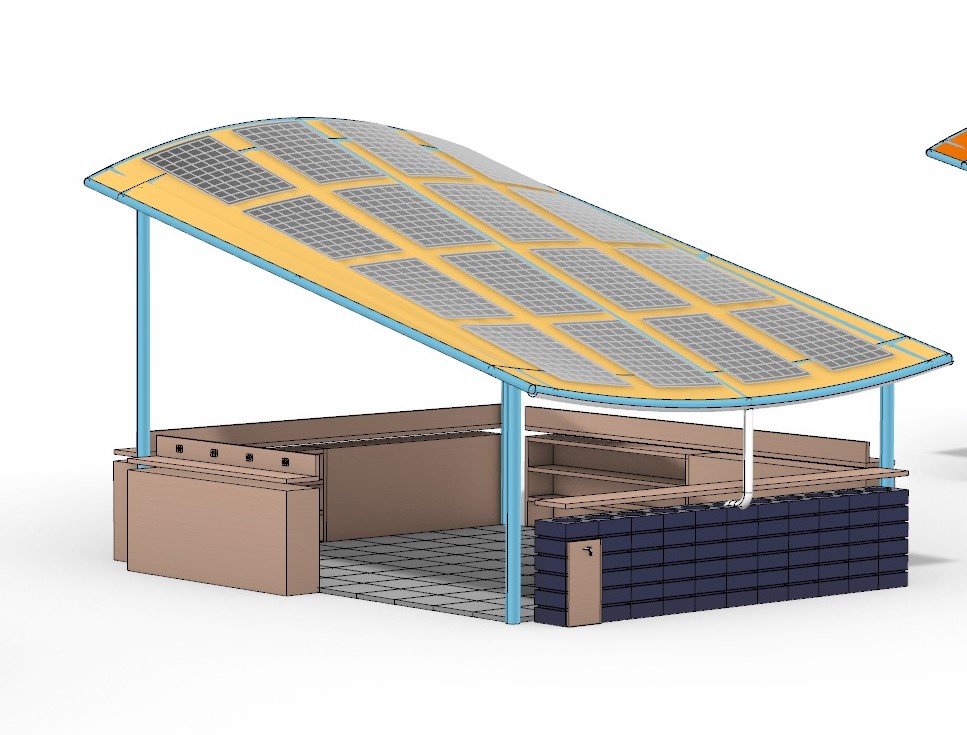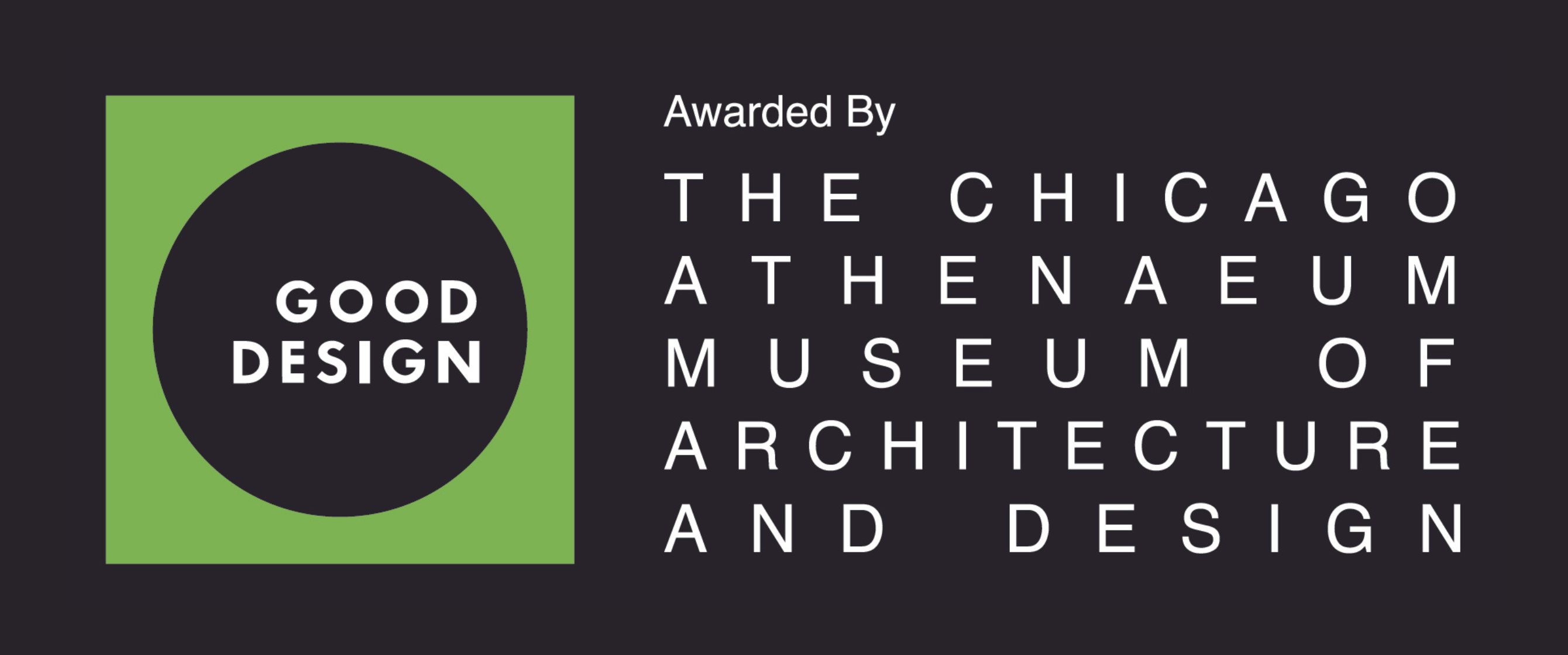


Pvilion’s Community Garden Solar Pavilions for Community Gardens
As Awarded by The Chicago Athenaeum: Museum of Architecture and Design.
Location: Bronx, New York, USA
Architects: Pvilion
Lead Architect: Todd Dalland
Client: WE STAY/Nos Quedamos, Inc.
Photographs courtesy of the architects
In collaboration with Nos Quedamos and its partners, Pvilion has designed and will soon build and install highly visible, south facing, free-standing, modular, self-sufficient solar pavilions in low shade areas of local community gardens, with rows of electrical outlets and USB outlets on countertops to charge cell phones, and other low voltage equipment. The electricity that powers the outlets will be harvested from sunlight by lightweight, flexible solar cells that are integrated into the fabric of the solar pavilions.
Educational solar dashboards will be built into the pavilions to provide information regarding how much power is currently available in the batteries, how much power is currently being generated by the solar panels and how much power is being drawn by the devices plugged in.
There will also be free, automatic wi-fi access. Routers will be built into the solar pavilions and powered by the solar energy harvested. Wi-fi access will be available on cell phones automatically with no password required.
The design also includes low-voltage LED lights powered by the solar energy harvested to be built into the solar pavilions, to provide lighting at night. There will also be decorative lighting available to make the fabric roofs glow like urban lanterns at night and change colors for different occasions. The solar pavilions will also feature sloped and guttered fabric roofs that will harvest rainwater, along with built-in spigots that will allow the water collected to be used for gardening to grow food and water the gardens. The rainwater will be stored in above grade tanks.
Overall, the solar pavilions will serve as shelter from the sun and rain for meetings, presentations, and performances. They are designed to be used as are multi-purpose outdoor rooms for community services, gallery shows, concerts, film screenings and other events.
Most importantly, the structures will be used as community resiliency hubs in the case of emergencies such as hurricanes, blackouts, and other disasters. Fabric walls will be added to provide additional weather protection. They will be anchored to the ground and can be relocated when need be.
About the Green Good Design Sustainability Awards:
“For 2023, Green GOOD DESIGN received hundreds of submissions from around the world. Members of The European Center’s International Advisory Committee—worldwide leaders in the design industry—served as the jury and selected over 180 new products, programs, people, environmental planning, and architecture as outstanding examples of Green Design.
The European Centre for Architecture Art Design and Urban Studies and The Chicago Athenaeum: Museum of Architecture and Design have joined forces on two continents to present an innovative and challenging new public program: GREEN GOOD DESIGN SUSTAINABILITY AWARDS.
GOOD DESIGN™ was founded in Chicago in 1950 by Eero Saarinen, Charles and Ray Eames, and Edgar Kaufmann, Jr. to promote and foster a greater public understanding and acceptance for Modern Design.
Now in turn and in 2023, GREEN GOOD DESIGN‘s goal is to bestow international recognition to those outstanding individuals, companies, organizations, governments, and institutions – together with their products, services, programs, ideas, and concepts-that have forwarded exceptional thinking and inspired greater progress toward a more healthier and more sustainable universe.” (This is an excerpt from their website. Click here to read more on the original site.)
To view the award listing, click here.
 news + press
news + press
